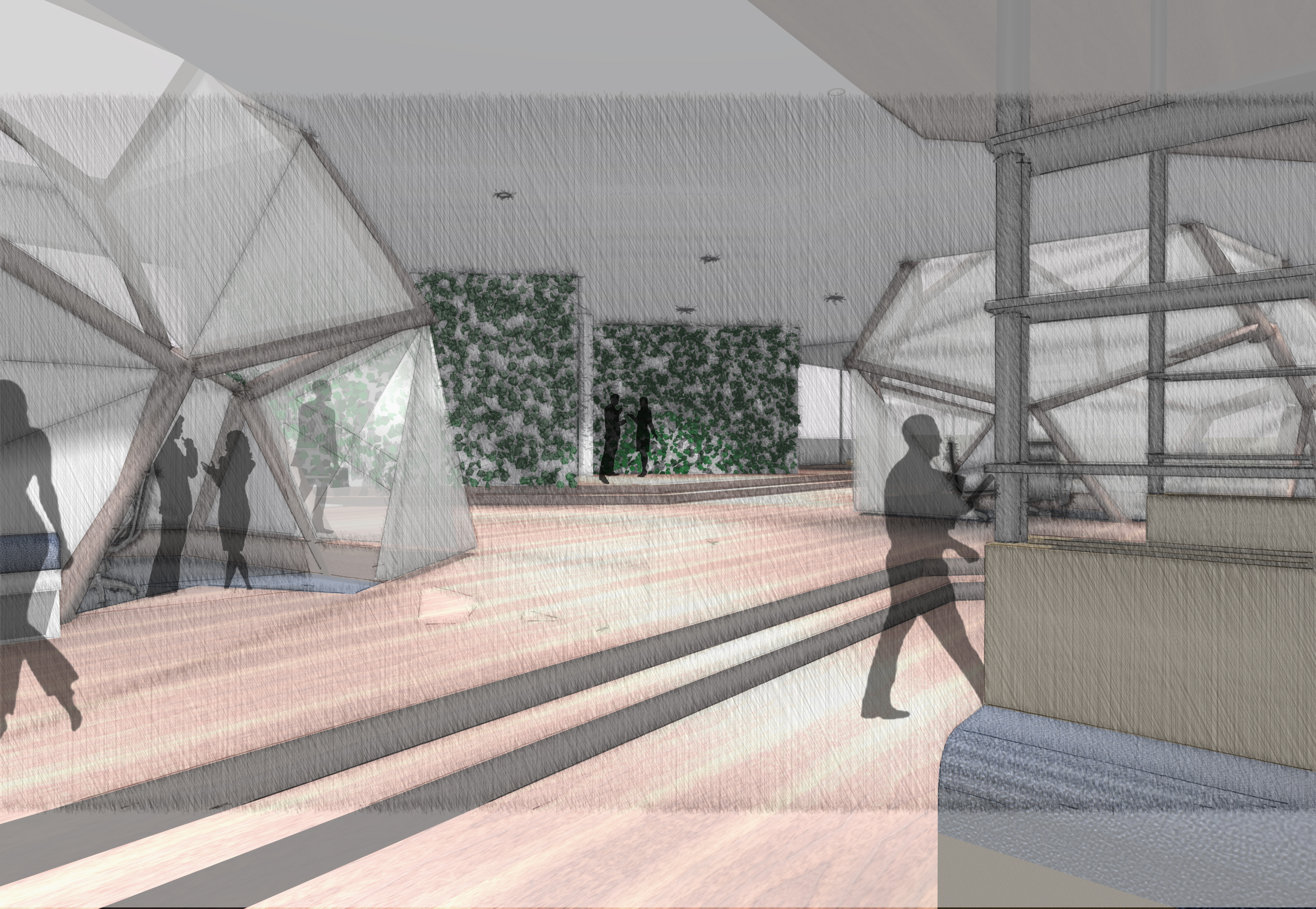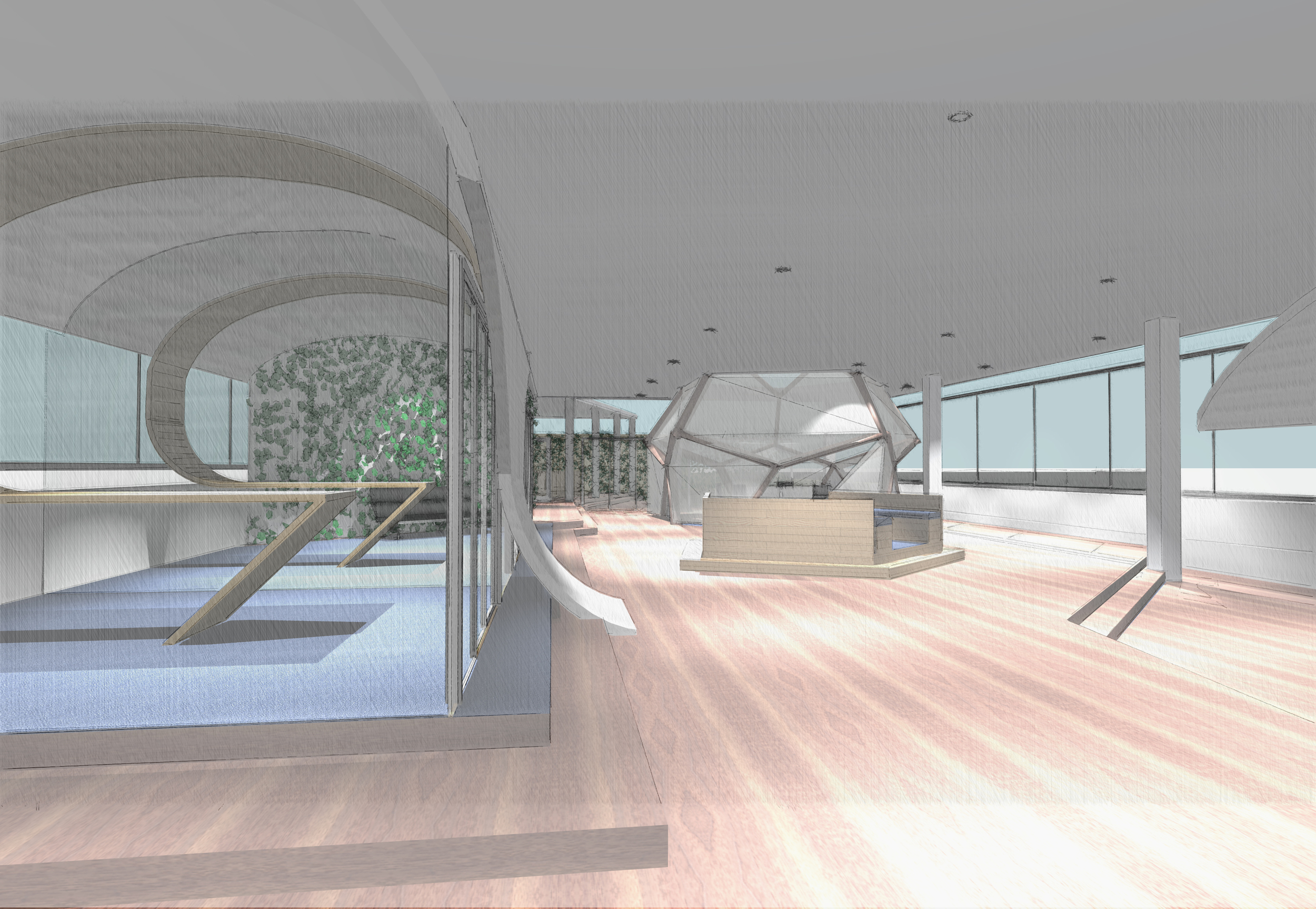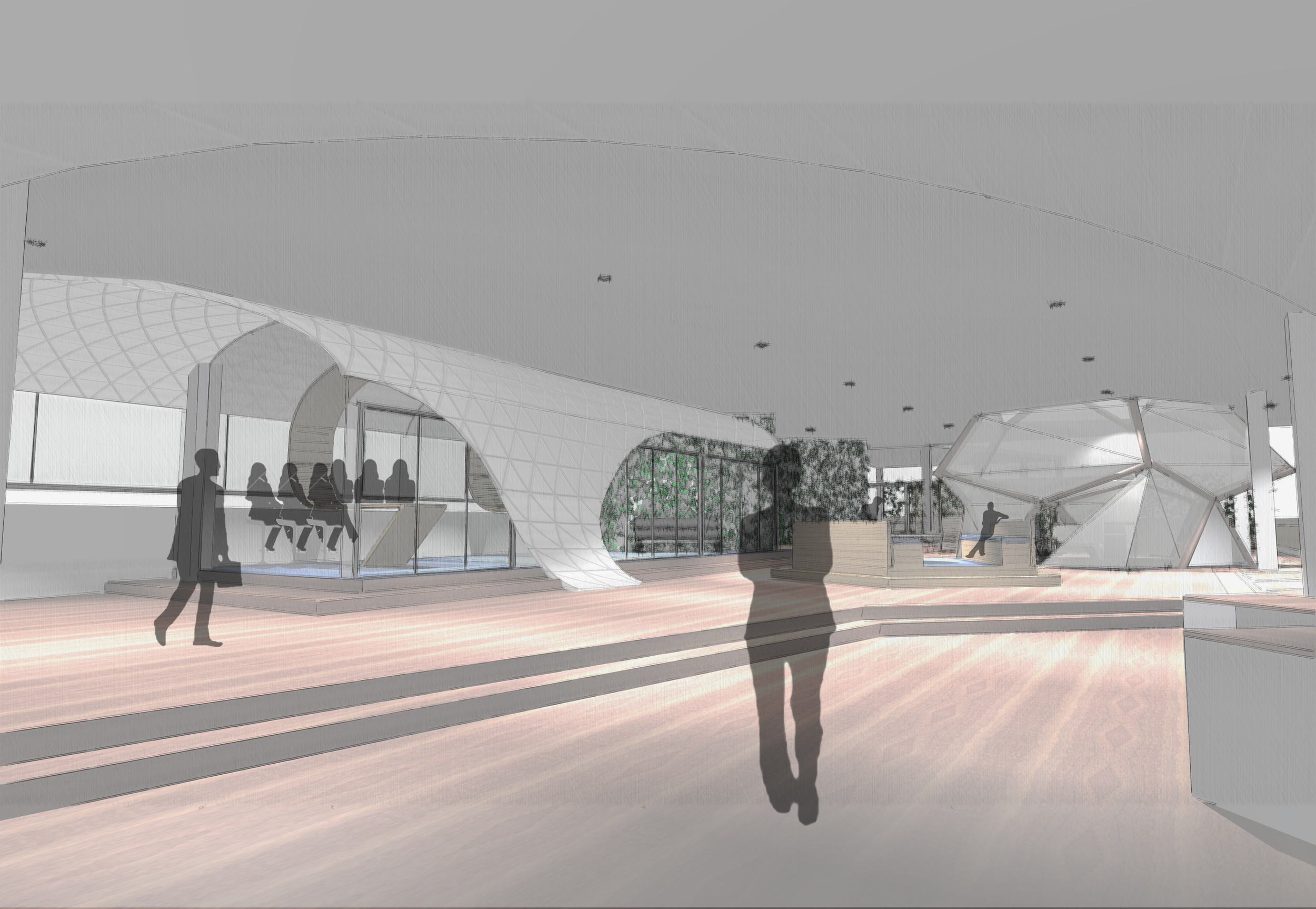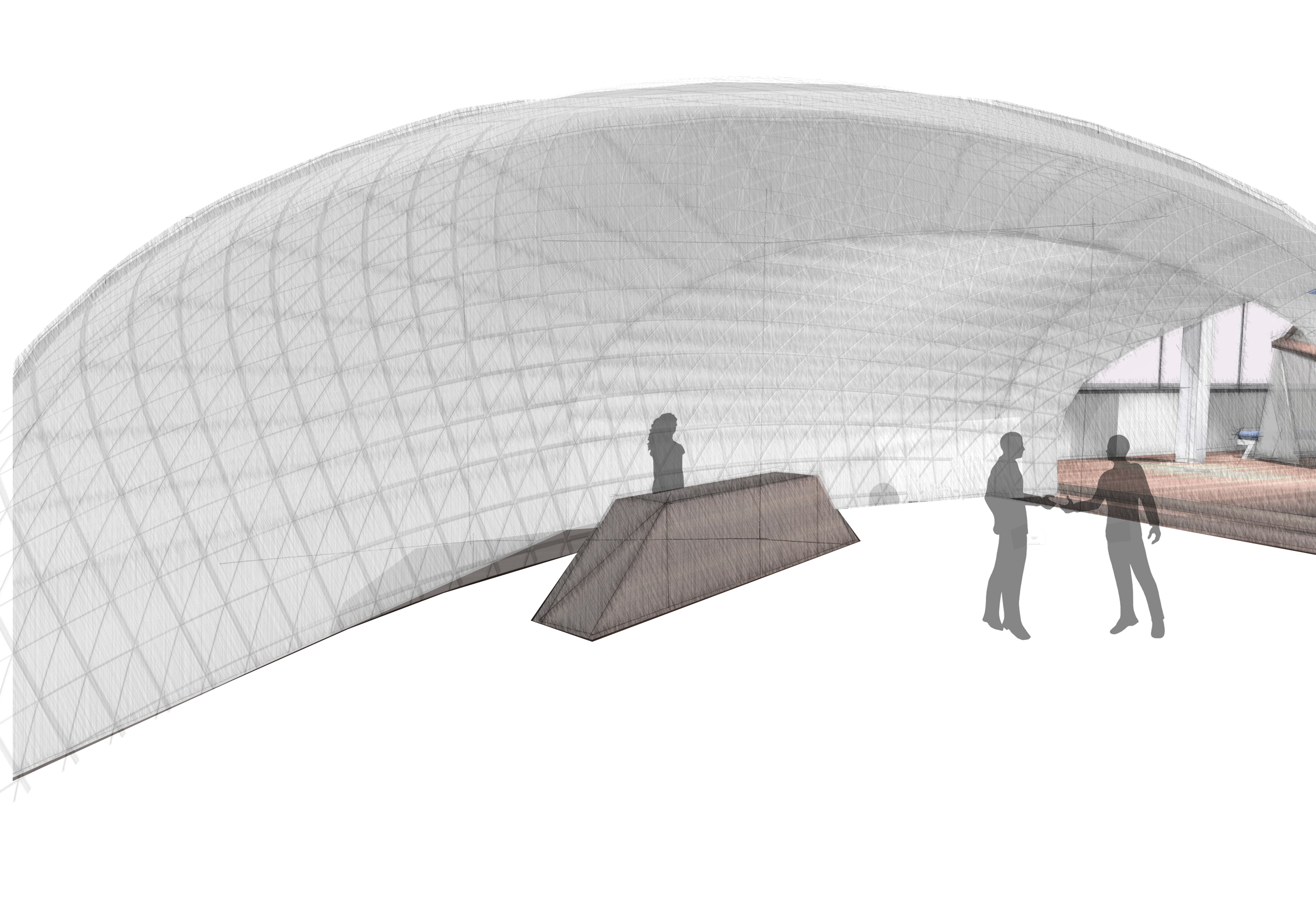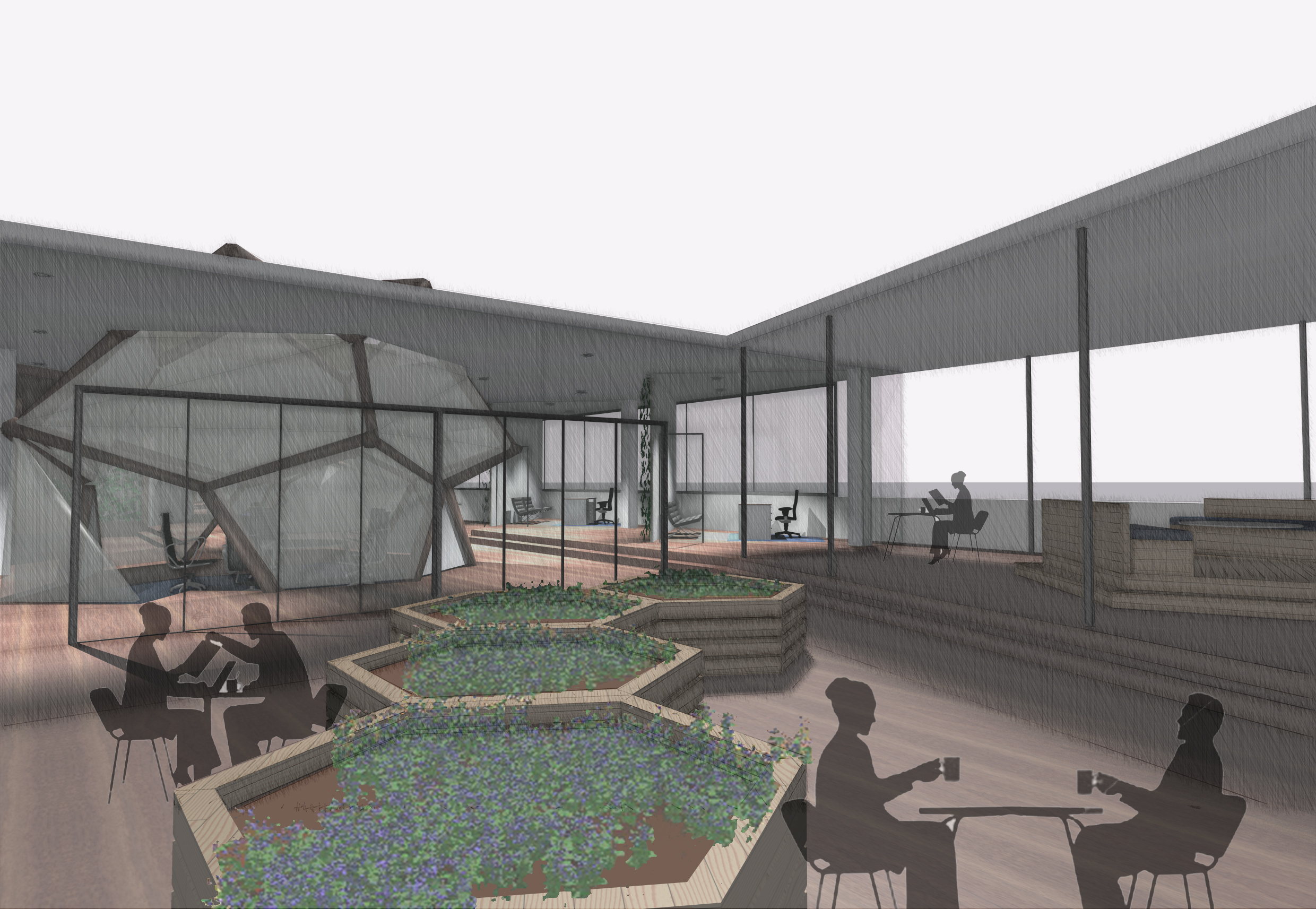Conceptual Commercial Design
Lumosity is a research-based cognitive training company dedicated to improving brain functions via a series of computer generated games. For the intention of this classroom project, the company has the desire to set up an office within Sydneys CBD. The location of which is level six of the Museum of Contemporary Art in Circular Quay. This is a prime location with views overlooking some of Sydney’s main tourist attractions such as the Harbour bridge and Sydney Opera House.
The need for both a creative and productive space is detrimental to the four main sectors of this lumosity team, which include cognitive training, research, product development and marketing. The collaboration of all four of these areas is important in the overall success of the company. For this reason the space has been split into two areas - creative and productive - although open planning of the overall space means that no single area will be segregated from another for free flowing of ideas and collaboration for both solo and group work.
The creative end houses the cognitive training centre, it also consists of a casual seating area, semi-private meeting room and two private executive offices, while the productive end also houses a semi-private meeting room, as well as two conference rooms that can be opened for casual meetings and events and closed for private use.
The semi-private meeting rooms seat at least five people at a time and can be used for private work or group work with removable dividers and power connections for laptops, while the outer perimeter contains other flexible work stations and shelving for books, magazines and product information for clients. These semi-private areas also work as a natural light source, having broken through the ceiling to create skylights that fracture light throughout the office space, which both reduces energy costs and energizes staff to work in a more productive environment.
